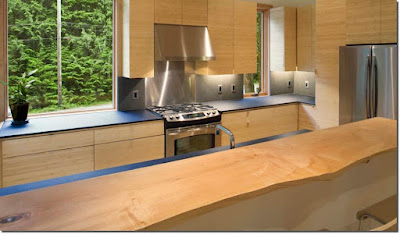A while ago I came across Modern Shed while looking for ideas for building myself a backyard potting shed. Recently I found out about their new larger model; the Dwelling Shed that offers the aesthetics and size of what I have in mind for my development goals. I was really inspired by this little grouping in Port Townsend of their Dwelling Shed accompanied by a couple of the Studio Sheds, to be used as guest quarters. 
I even got to see one of their sheds up close at the recent Northwest Flower and Garden Show here in Seattle.




Last summer I was working for Bamboo Hardwoods and had the opportunity to be part of the construction of Method Homes' first cabin. I was involved with the construction of the cabinets and visited the site for install follow-ups. I got to meet the founders, Mark Rylant and Brian Abramson (great guys by the way), and get an up-close look at the place.
The cabin is gorgeous. It epitomizes what I would want in my own home aesthetics. It has a contemporary edge without looking like a giant, stark Tetris piece as with so many modern prefab homes. The marriage of mid-century design with new and classic materials results in a successfully livable "designer" house. And last but not least in my praises for the cabin; "YAY FOR GENEROUS EAVES!"
Also included in the Method Homes models by Balance Associates Architects is the S-M-L Series which consists of a choice of 3 simple structures designed to arrive 95% complete within 2-3 months of purchase. The three models vary in size and orientation and can be utilized on or off the grid as cabins, guest houses, studios, offices, accessory dwelling units or even a small house.



The series highlights Balance’s experience in custom detailing and natural modern aesthetic at prices starting under $100,000.
According to Balance Principal Tom Lenchek, “The concept behind the S-M-L Series is to provide a series of small, smartly designed, prefabricated homes that make it quick and affordable to create a personal retreat without sacrificing style. Intended as a modern refuge, they create a strong connection between interior and exterior spaces through the use of decks and large glazing sections and use sustainable and low maintenance materials and products throughout.”
Recently I went with Keaton and Joslin to

The Cottage Company is a residential development company based in
This project consists of 8 detached, one bedroom + loft cottages grouped around a garden courtyard with detached parking. The Commons—the heart of the neighborhood. With all paths leading through and all cottages fronting the Commons, this is the locus of community. The cottages also share a timber-framed workshop with a roof terrace, which is used for everything from fixing bicycles and appliances to summer-time barbeques.
Upon further research I found out that the Cottage Company is responsible for a number of these tiny communities such as Conover Commons.

Completed in Summer 2004, the certified 3-Star 'Built Green' community consists of 2-bedroom/2-bath cottage homes surrounding a lushly landscaped garden courtyard and clustered on a 9.5-acre parcel of land. Half the site is a woodland area of native plants and trees. Conover Commons amenities include large covered front porches, private yards surrounded by low fences, a commons building and separate commons room (below).


No comments:
Post a Comment